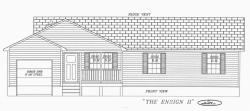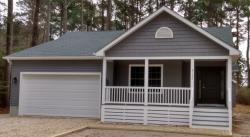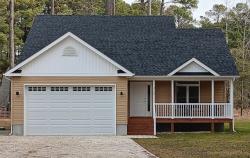All prices shown are for Virginia homes. All plans are the property of Grace Construction VA. All rights reserved.
Bayside - Starting Mid $200,000's
-
- One Story Open Floor Plan Design, 1436 Sq. Ft.
- Master Suite w/5' shower & walk-in closet
- 3 bedrooms, 2 baths
- Vaulted ceilings
- 12' Wide by 23' Deep Garage
- Full appliance package
- Pantry
- High efficiency heat pump & A/C
- Covered front porch
- Screened porch
- Five course conditioned crawlspace
- Allowances for Foundation, Cabinetry, Flooring, Lighting, Septic and Appliances
Cutter - Starting in the low $300,000
- 1,732 sq. ft. living space
- 3 Bedrooms, 2 1/2 Baths
- Attached 1 Car Garage with Automatic Door Opener
- First Level Master Suite with 5' Shower and Walk-In Closet
- Vaulted Ceilings in common area
- Separate Laundry Closet
- Rear screened porch and deck
- Dual Zone Heat and Air System
- Second floor loft and full bath and bedroom
- Appliances Included
- Five course conditioned crawlspace
- Allowances for Foundation, Cabinetry, Flooring, Lighting, Septic and Appliances
Ensign - Starting low $200,000's
- One Story Design, 1,246 sq ft of living area
- 3 Bedrooms, 2 Full Baths
- Master Suite with bath and Walk-In Closet
- Separate Laundry Room
- Covered Front Porch
- Side Screened Porch
- Heat Pump and Central Air
- Appliances Included
- Optional Garage
- Five course conditioned crawlspace
- Allowances for Foundation, Cabinetry, Flooring, Lighting, Septic and Appliances
Ensign II - Starting in Mid $200,000's
- One Story Design, 1,248 sq ft of living area
- 3 Bedrooms, 2 Full Baths
- Master Suite with bath and Walk-In Closet
- Separate Laundry Room
- Covered Front Porch
- Screened Porch
- Heat Pump and Central Air
- Appliances Included
- Attahed Garage
- Five course conditioned crawlspace
- Allowances for Foundation, Cabinetry, Flooring, Lighting, Septic and Appliances
Jib - Starting in the mid $200,000
One Story Design, 1,318 sq ft of living area
- 3 Bedrooms, 2 Full Baths
- Master Suite with bath and Large Closet
- Separate Laundry Room
- Covered Front Porch
- Screened Porch
- Heat Pump and Central Air
- Appliances Included
- Large Storage Area
- Five course conditioned crawlspace
- Allowances for Foundation, Cabinetry, Flooring, Lighting, Septic and Appliances
Leeward - Starting mid $300,000's
- One story design, 1629 sq. ft. living space
- Two car garage
- Open floor plan
- Three bedrooms and three full baths
- Full appliance package
- Separate laundry room
- Screened porch and deck
- Covered Front Porch
- Five course conditioned crawlspace
- High efficiency, 15 SEER heat pump, A/C
- Allowances for Foundation, Cabinetry, Flooring, Lighting, Septic and Appliances
Mariner - Starting upper $300,000's
- 2,083 sq ft
- 3 Bedrooms, 2 1/2 Baths
- Attached 2 Car Garage with Automatic Door Opener
- First Level Master Suite with 5' Shower and Walk-In Closet
- Vaulted Ceilings in living room
- Separate Laundry Room
- Covered Front Porch and rear screened porch.
- Dual Zone Heat and Air System
- Sunroom & Loft
- Appliances Included
- Five course conditioned crawlspace
- Optional Gas Fireplace
- Allowances for Foundation, Cabinetry, Flooring, Lighting, Septic and Appliances
Mariner Max - Starting in the low $400,000's
- 2,485 Living sq ft
- 3 Bedrooms, 2 1/2 Baths
- Large family room over garage
- Attached 2 Car Garage with Automatic Door Opener
- First Level Master Suite with 5' Shower and Walk-In Closet
- Vaulted Ceilings in living room
- Separate Laundry Room
- Covered Front Porch and rear screened porch.
- Dual Zone Heat and Air System
- Sunroom & Loft
- Appliances Included
- Five course conditioned crawlspace
- Optional Gas Fireplace
- Allowances for Foundation, Cabinetry, Flooring, Lighting, Septic and Appliances









